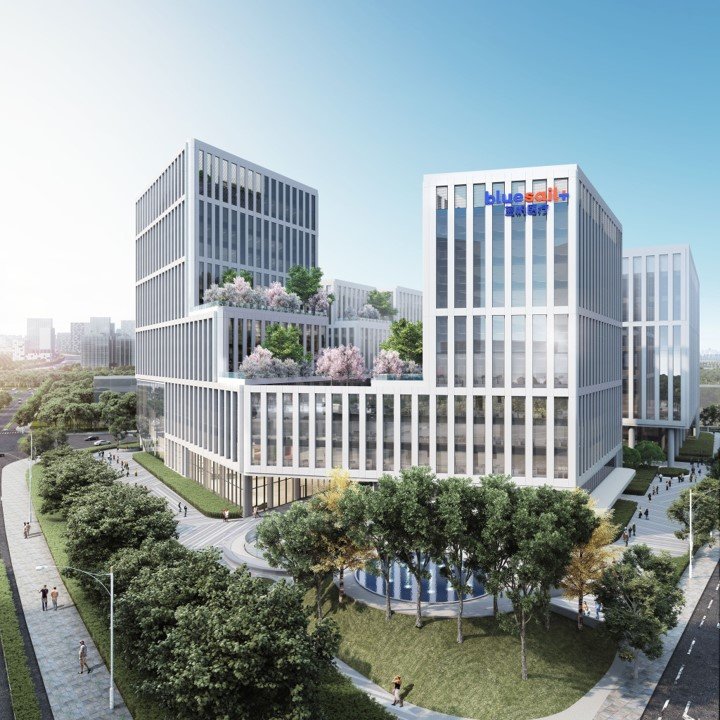Blue Sail 蓝帆
Headquarters Campus (2022)
Shanghai, China l 2021-anticipated 2025
Collaboration Ron Henderson, Zhihan Gabe Yang, Jiaming Jamie Sun
CannonDesign Buffalo
Recognition Merit Award for Unbuilt Projects, American Institute of Architects (AIA) Buffalo/Western New York Chapter
Trees (288)
Manufacturing Campus (2011)
Jilin, Shandong Province, China | 2010-2011
Collaboration
LIRIO: Ron Henderson, Brendan Riley, Xu Xiaoqing, Demo Staurinos
CannonDesign Shanghai
Trees (8,888)
LIRIO, in collaboration with lead architect, CannonDesign, has completed two projects for the Blue Sail Manufacturing Company: the headquarters in Shanghai which began construction in 2022 and a manufacturing center in Shandong Province which opened in 2011.
Blue Sail Headquarters Campus in Shanghai received an American Institute of Architects (AIA) Buffalo/Western New York Merit Award for Unbuilt Projects in 2022.
SHANGHAI HEADQUARTERS (images 1-4)
The 1 million square foot headquarters campus includes a new headquarters, research and development laboratory, business incubator, hotel, museum, and exhibition space to support Blue Sail's growth and mission. The project meets Shanghai's stringent living landscape code with extensive rooftop terrace gardens, a two-level central courtyard, and a "Figure 8 Hill" with a water mirror and aerial walk that serves as an iconic civic landmark.
Slated to open in 2025, Blue Sail's new headquarters campus will establish a "workplace of the future" conceived during, and in response to, COVID. The campus is situated at the major intersection that anchors an emerging innovation district in Shanghai Pudong where it reinforces Blue Sail's growth as a global leader in health and wellness equipment innovation and leadership.
SHANDONG MANUFACTURING CENTER (images 5-8)
The manufacturing campus was relocated to a new campus with manufacturing, research and development, worker housing, and an inn integrated into conservation strategies to protect the highly erodable clay soils.
New roads on the campus are carefully designed with horizontal and vertical curves to reduce disturbance and provide scenic ascent to the inn that is situated on a rise overlooking the forested valley and peach tree orchards. Ground and surface water flows are modulated with contoured corrugations to nourish new forests, restored peach orchards, and shortgrass meadows.








