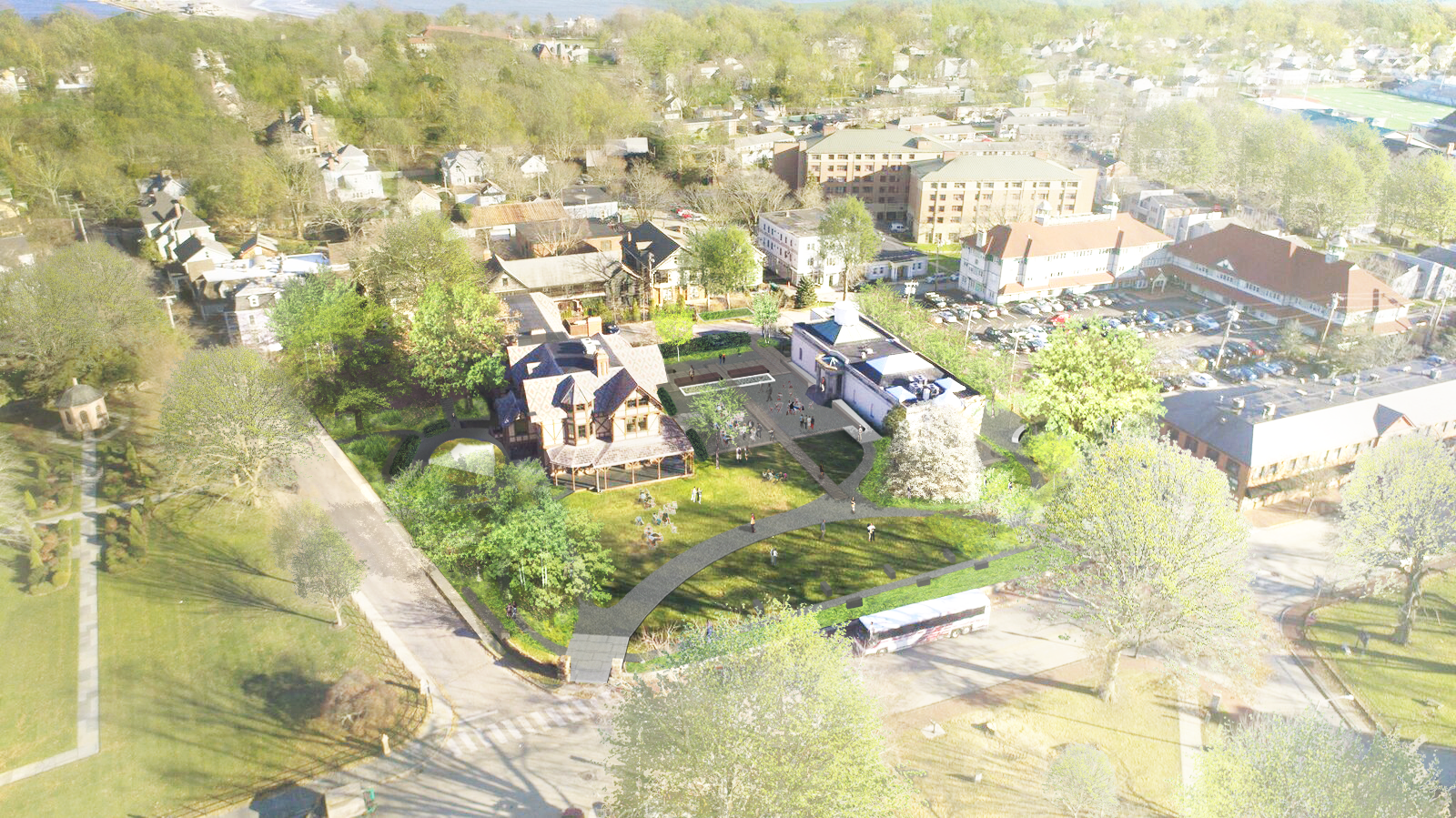Newport Art Museum Campus
Newport Rhode Island | 2017-2018
Collaboration Ron Henderson, Tanya Kelley, Kate Dana, Rebecca Nolan, Jen Current, Andrew Madl, Catherine Druken; Schwartz Silver Architects; Roll Baressi Graphic Design
Trees (8)
The Newport Art Museum Campus Master Plan outlines a sequence of eleven gardens that establish a rich texture of curatorial opportunities and visitor experiences that expands the Newport Art Museum’s potential for new arts, large scale works, environmental art, horticulture, and other media.
The Eleven Gardens establish spaces related to the campus buildings and programmatic requirements of the curatorial and education staff of the Newport Art Museum. The use of these gardens is flexible; a lawn is both a casual space and a locus for formal galas; a horticultural garden is both a place for an intimate experience with sculpture and a festive venue for weddings; a parking area is also a place a student art fair. The changing use (seasonal, monthly, daily, hourly) of the gardens will visibly animate the grounds of the Museum and activate the public to engage the Museum through this variety of new programs and works of art.






