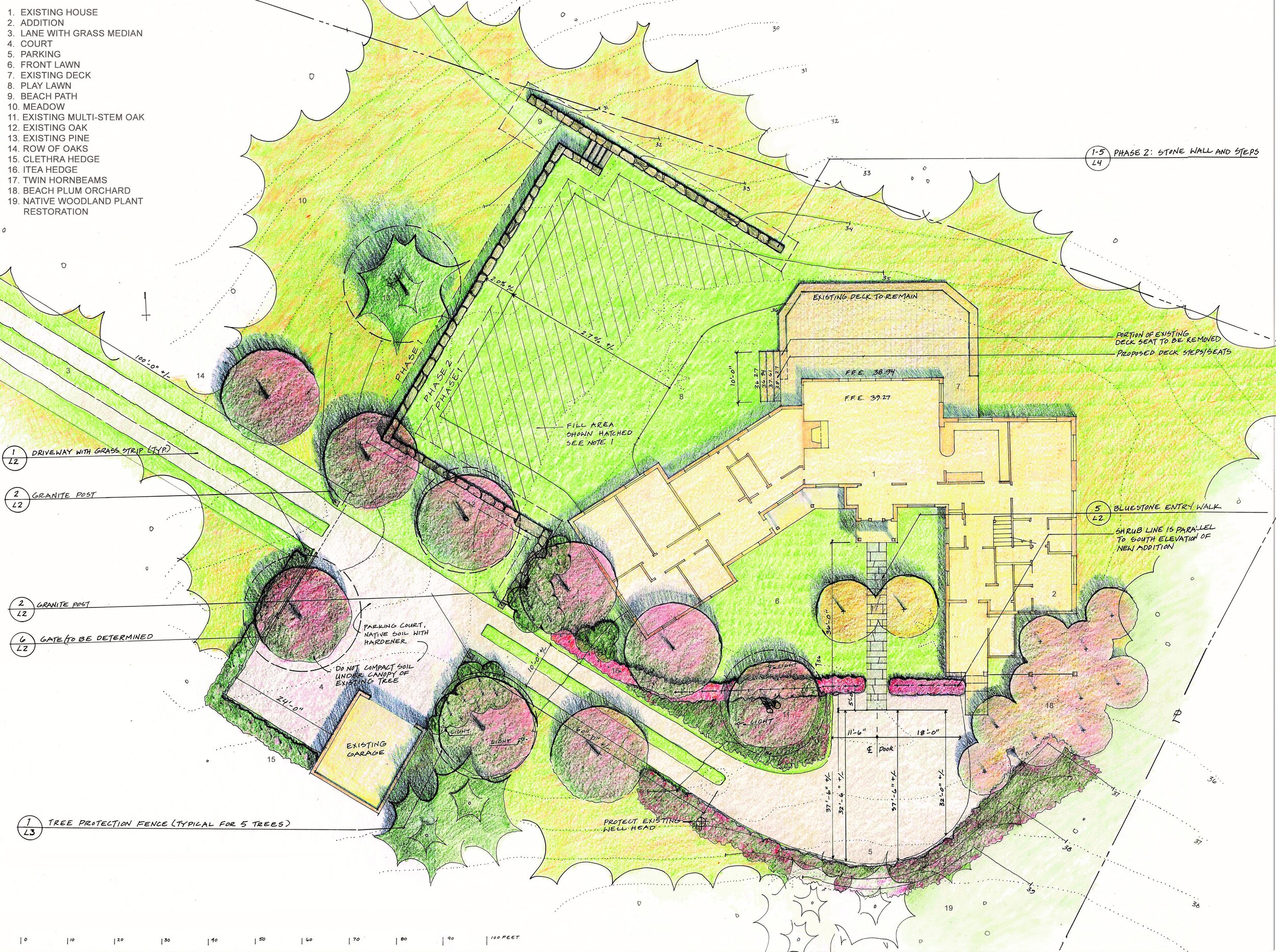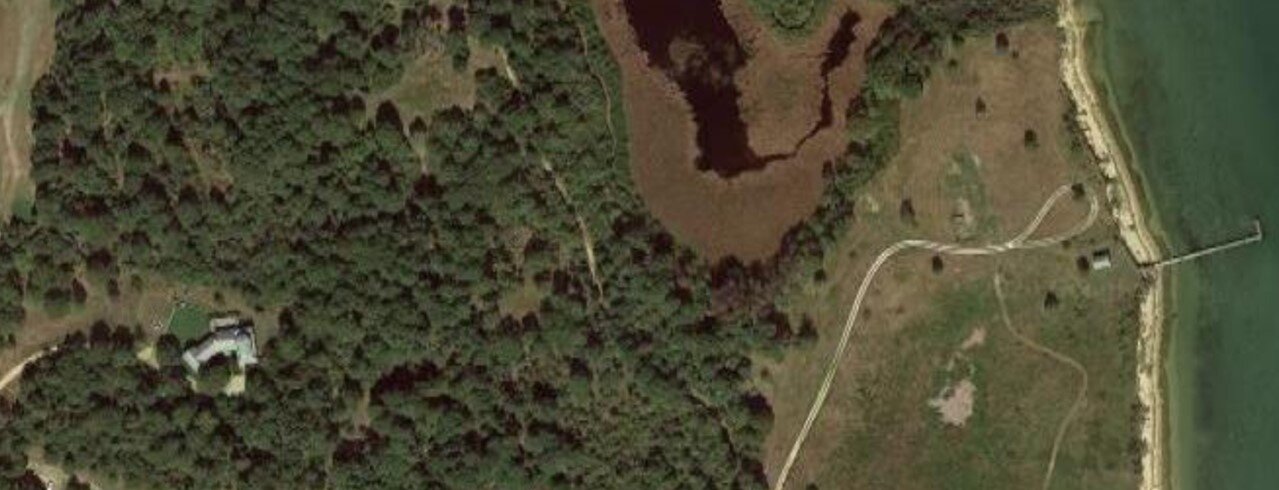Chappaquiddick Cape Poge Bay
Chappaquiddick, Martha's Vineyard, Massachusetts l 2005 l 4 acres
Collaboration Ron Henderson, Sophath Toun; Geoffrey White Architect
Trees (23)
The entry sequence to the Cape Poge Bay house is across a transitional woodland from oaks to sassafras to pines to huckleberry barrens to cranberry bogs. The entry lane meanders through this russet purple, dark charcoal, sandy brown, and mossy green landscape until it arrives at a clearing with the house nestled to the southeast corner. The house is integrated with a low granite stone wall of glacial stones that frames a sunny, elevated field amidst sassafras and pitch pine woodlands. A broad stair at the northwest corner of the wall invites a short hike through the woods to Royal and Ancient Chappaquiddick Links and Cape Poge Bay.





