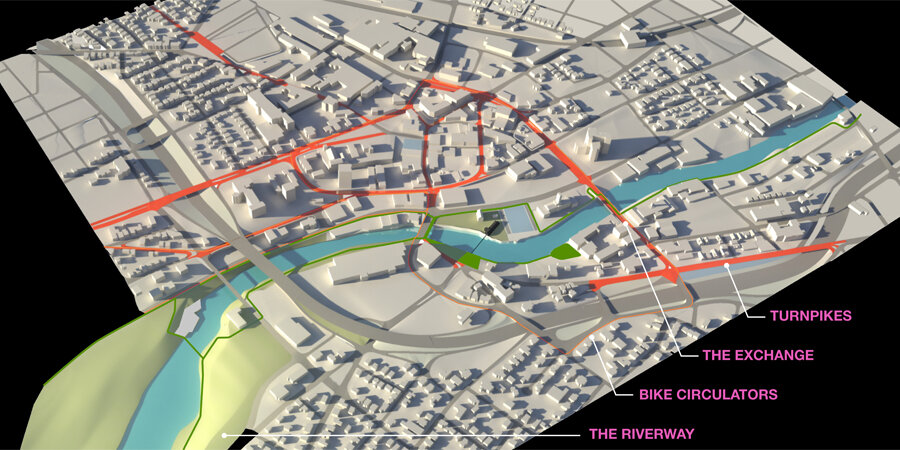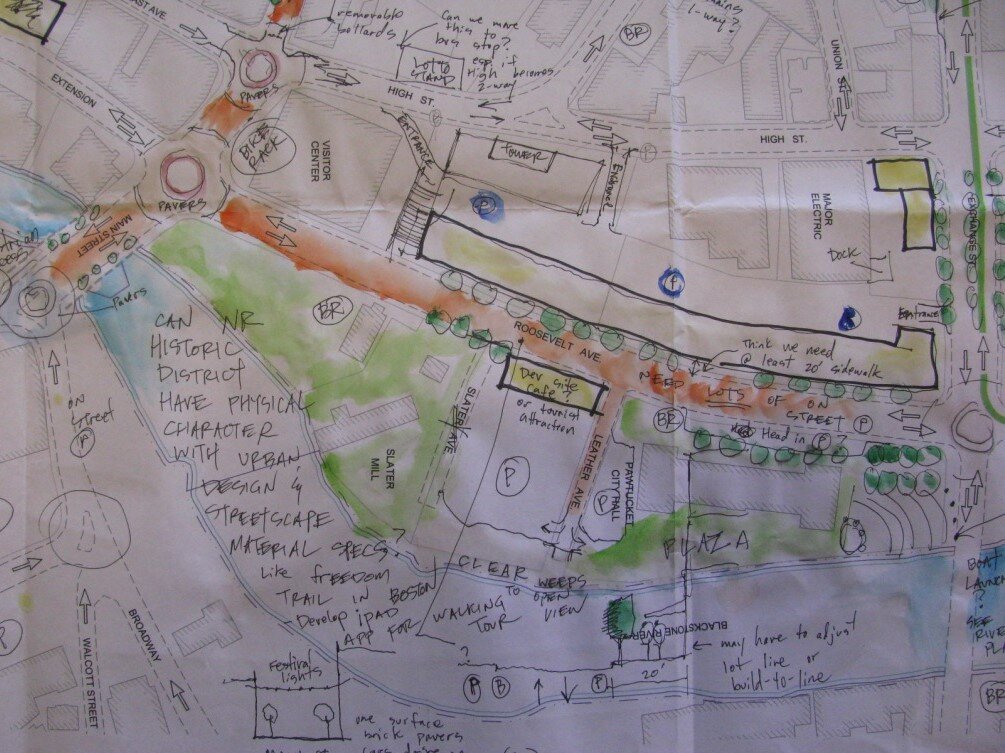Pawtucket Downtown Design Plan
Pawtucket, Rhode Island | 2011
Collaboration Kate Dana, Tanya Kelley; Thurlow Small Architecture; McMahon Associates; Horsley Witten Group; Highchair designhaus
Trees (300+)
The City of Pawtucket Planning Department and the Pawtucket Foundation initiated a study that integrated traffic, public space, and zoning initiatives. The Pawtucket Downtown Plan outlined improvements to the city’s infrastructure, sustainability, economics, and residential housing capacity.






